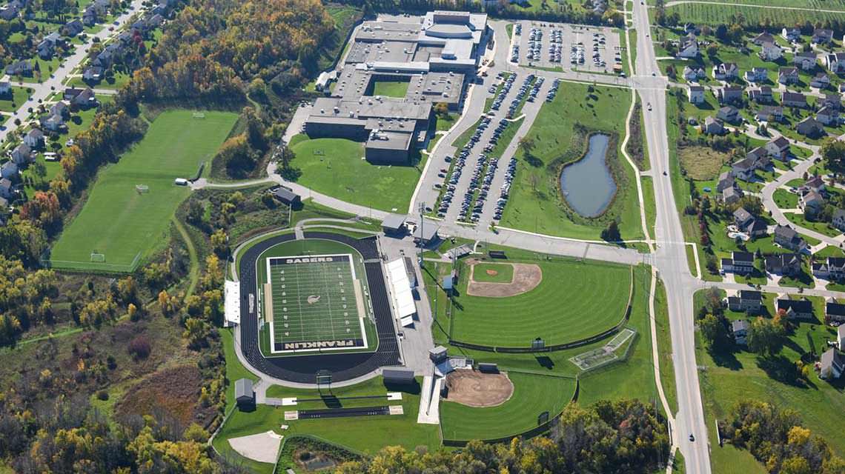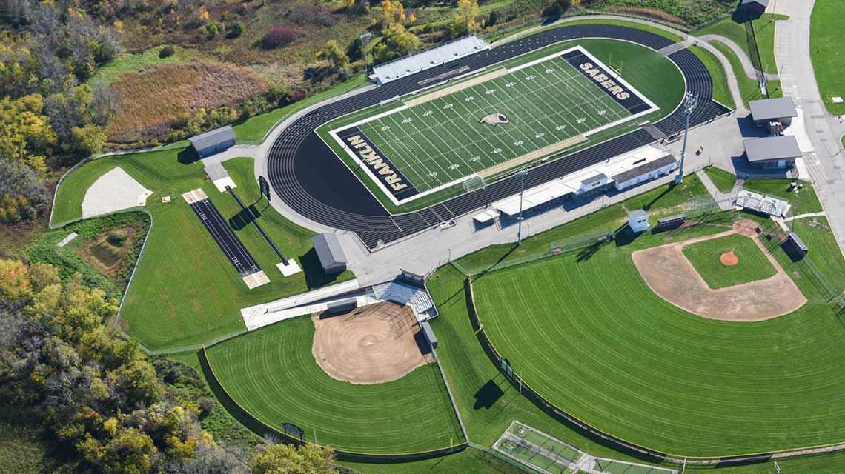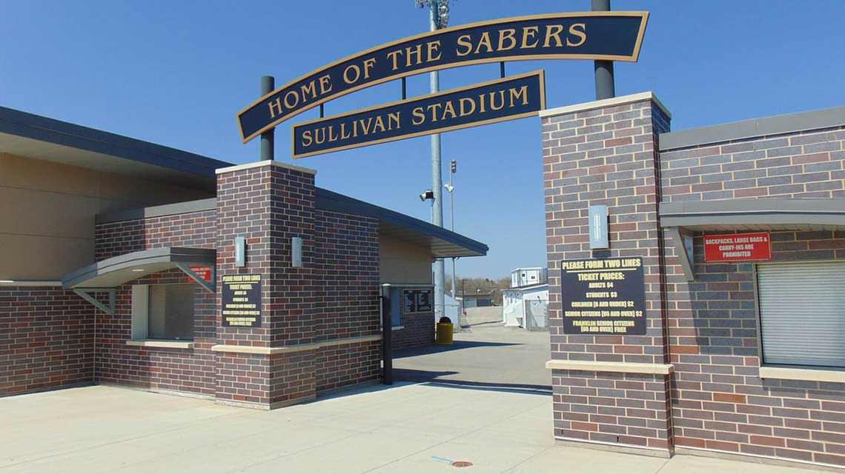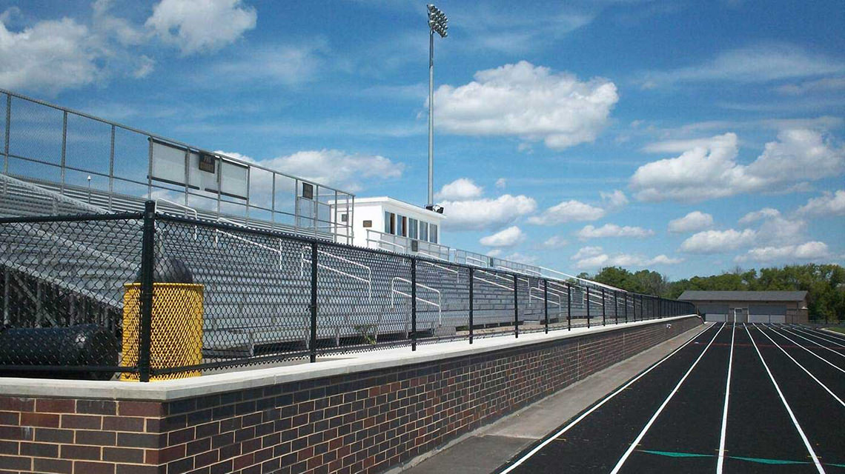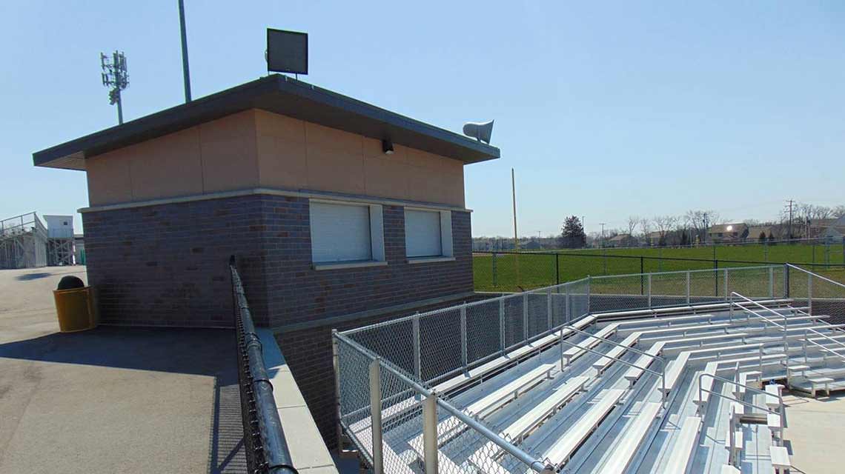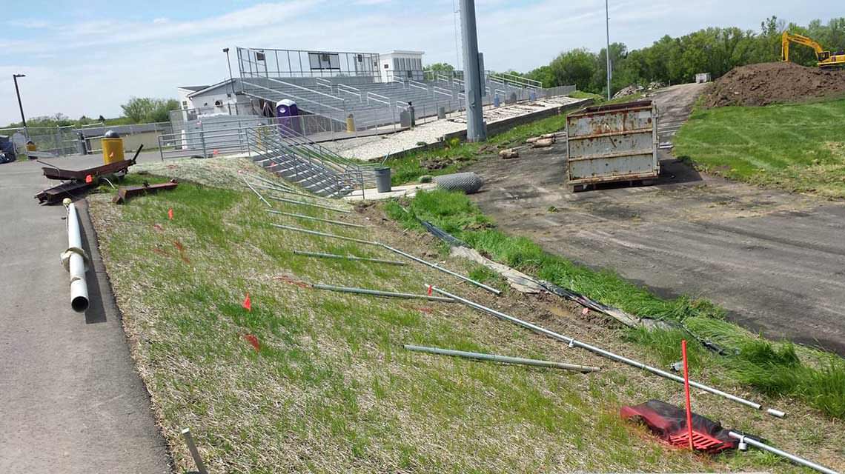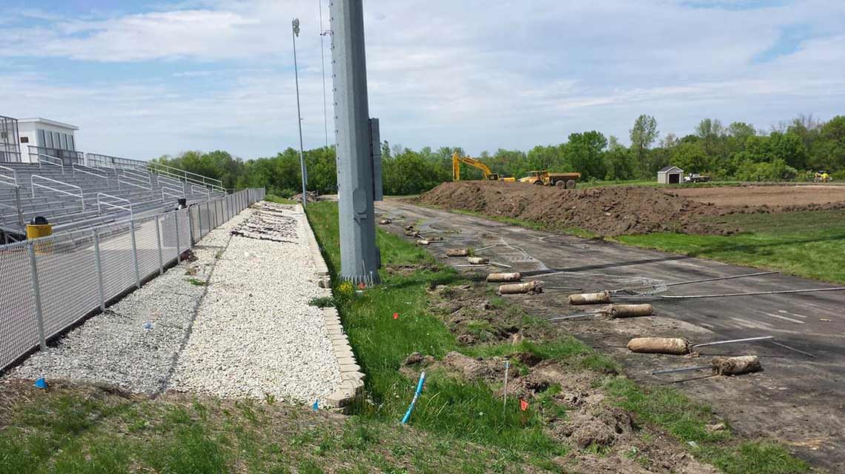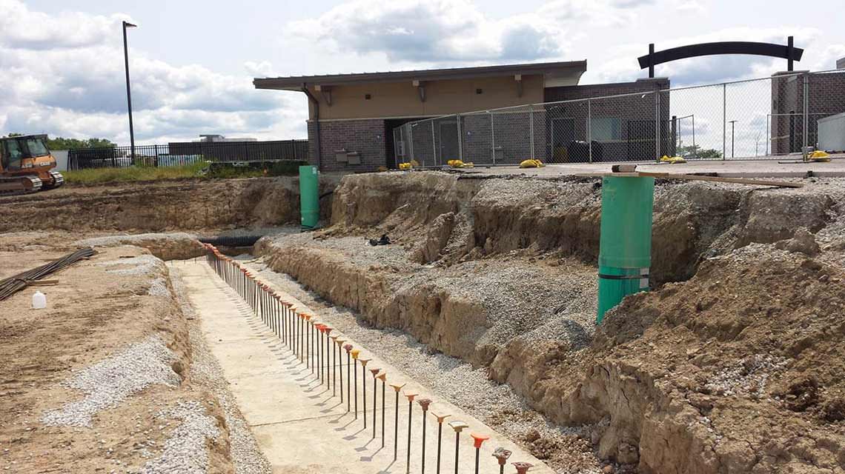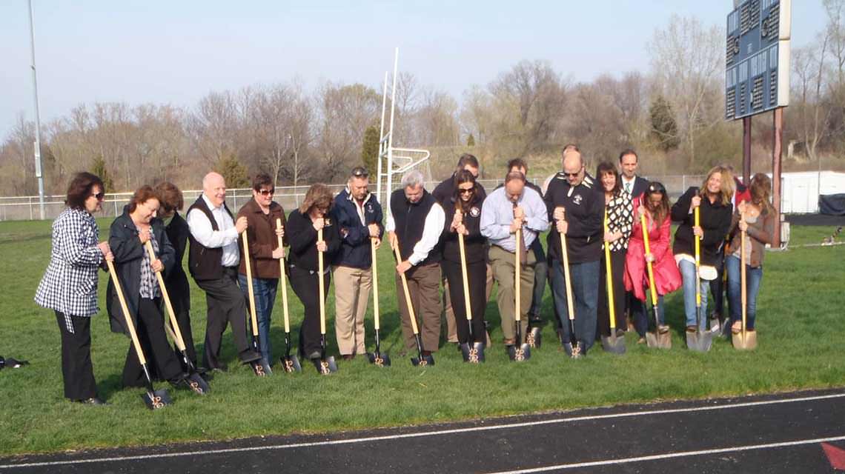Project Overview
This project consisted of providing design, survey, and construction administration for the development of a new 8-lane track with 9 sprint lanes, which will include an all-weather surface and striping, the construction of new jumping events such as the high jump located in the “D” area, long jump, triple jump, and pole vault, the construction of one discus throwing event area and two shot put throwing areas, and the construction of a 200 foot competition softball field. This project included the placement of new synthetic turf on the football and soccer field, new lighting and scoreboard, construction of a visitor bleacher pad and 2 storage buildings.
Services Provided
- Site Evaluation
- Needs Assessment
- Concept Planning
- Master Planning
- Wetland Delineation
- Mapping Coordination
- Geotechnical Coordination
- Construction Documents
- Stormwater Management
- Permit Preparation
- Bid Coordination
- Construction Services.
Project Details
Location:
Franklin High School
8222 S 51st Street
Franklin, WI 53132
Clientele:
Athletics

