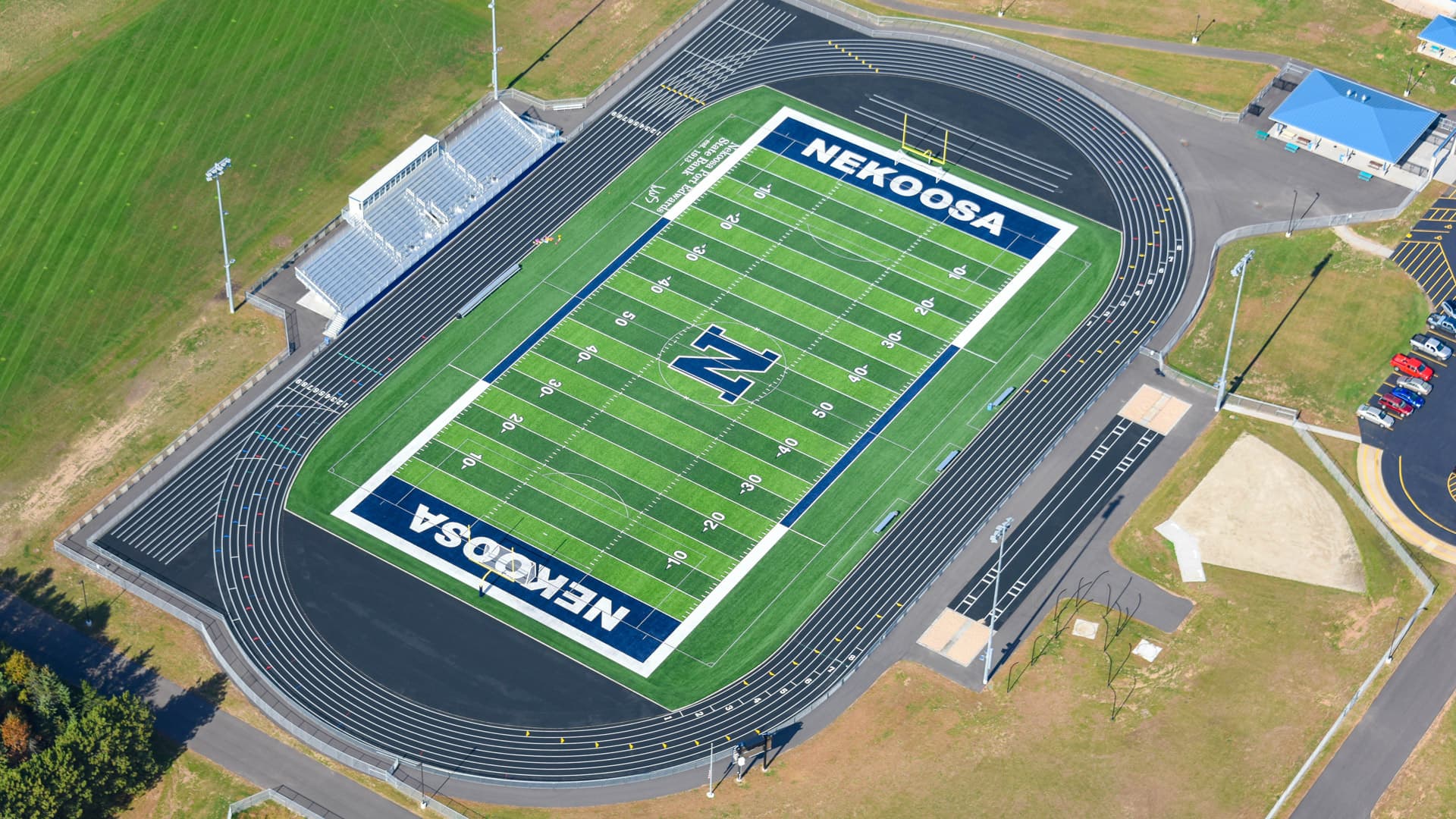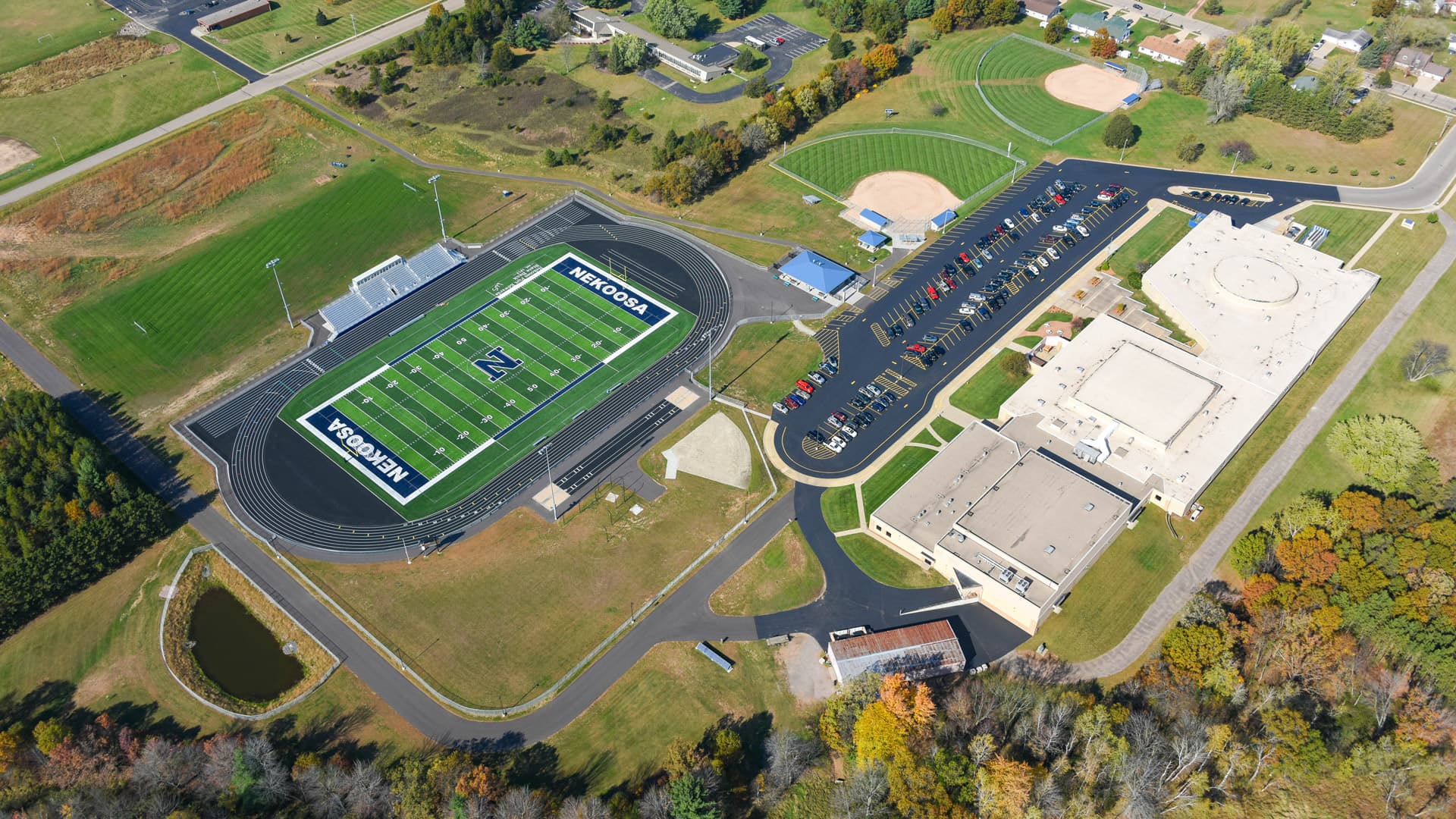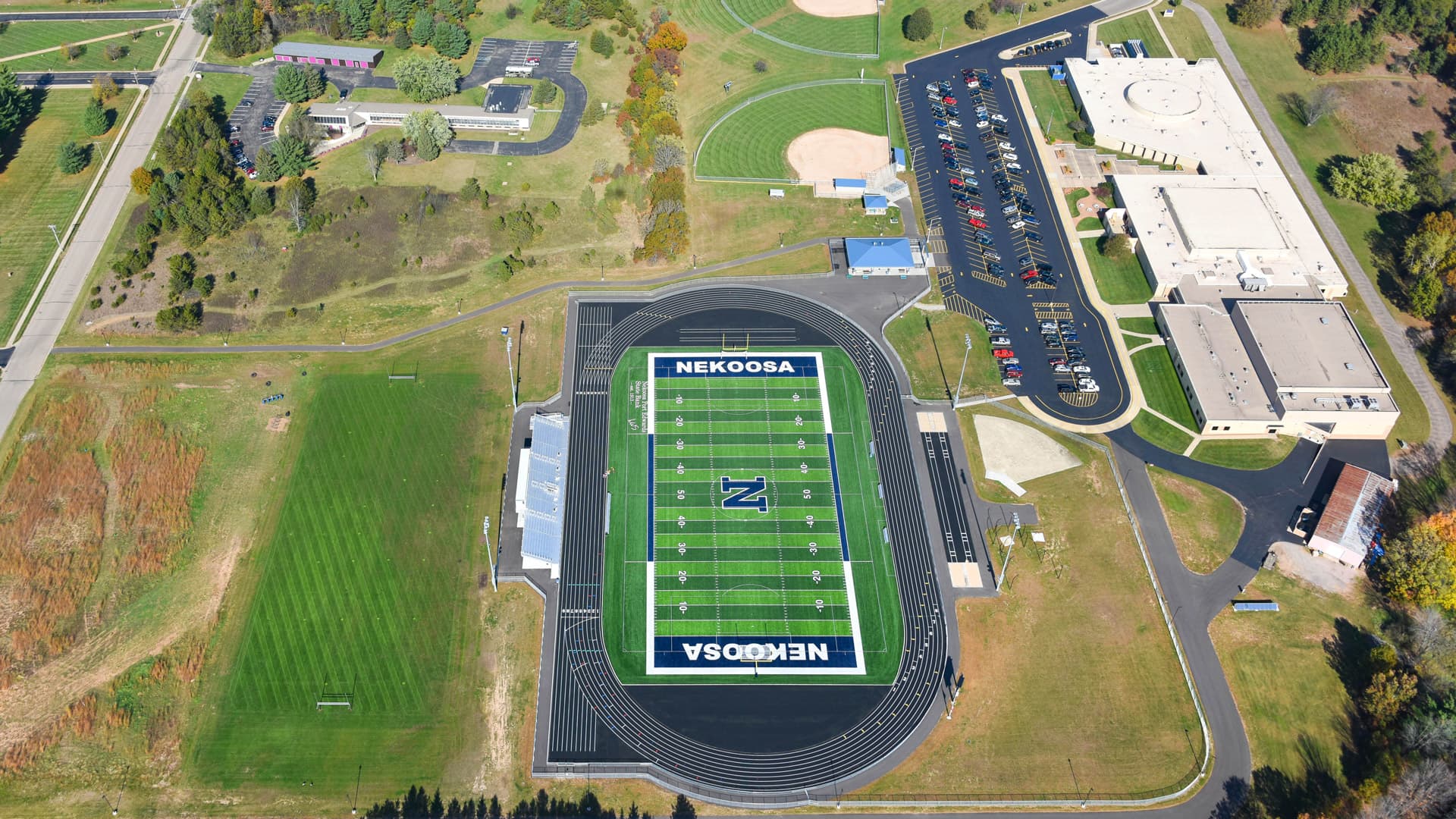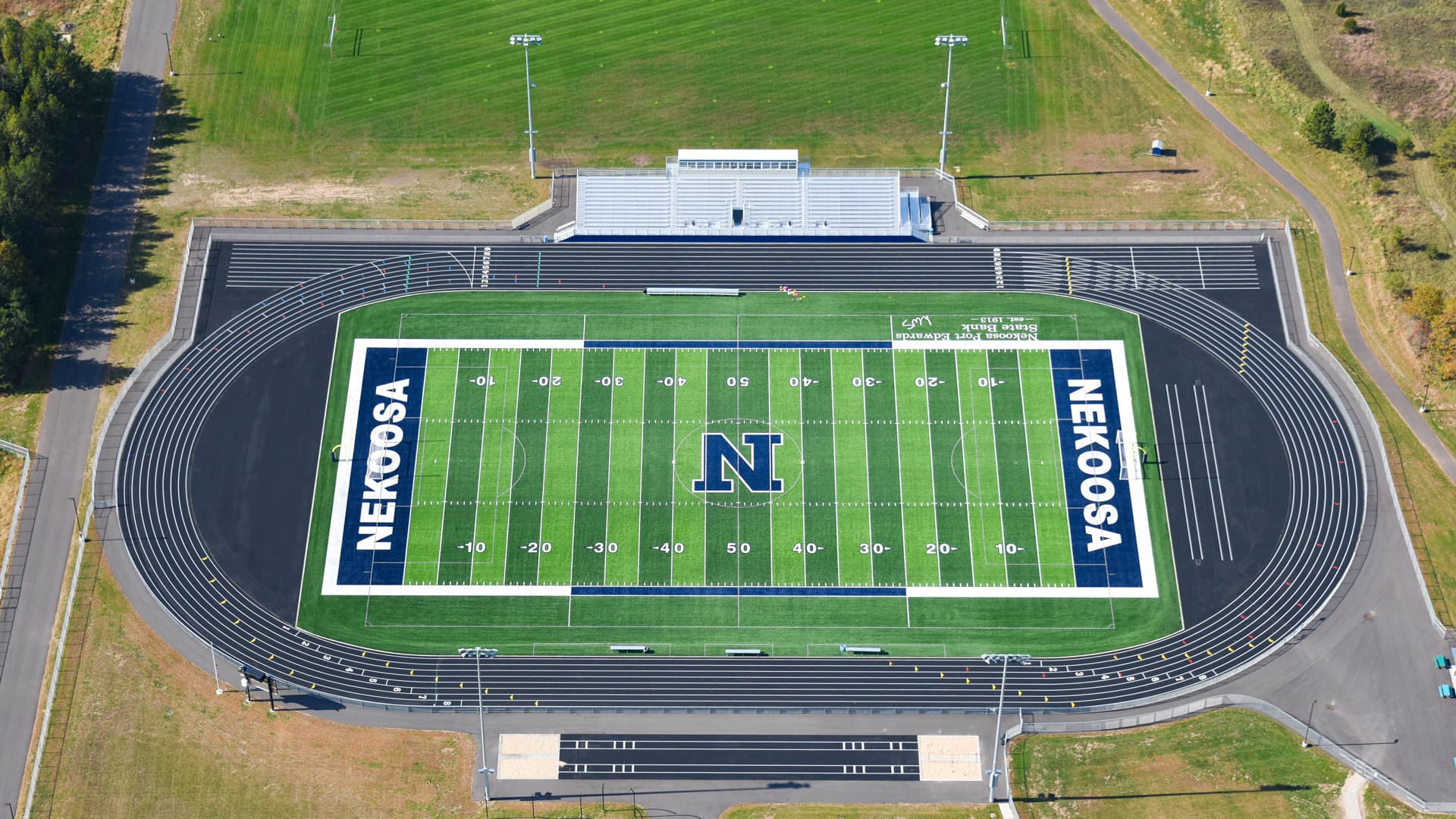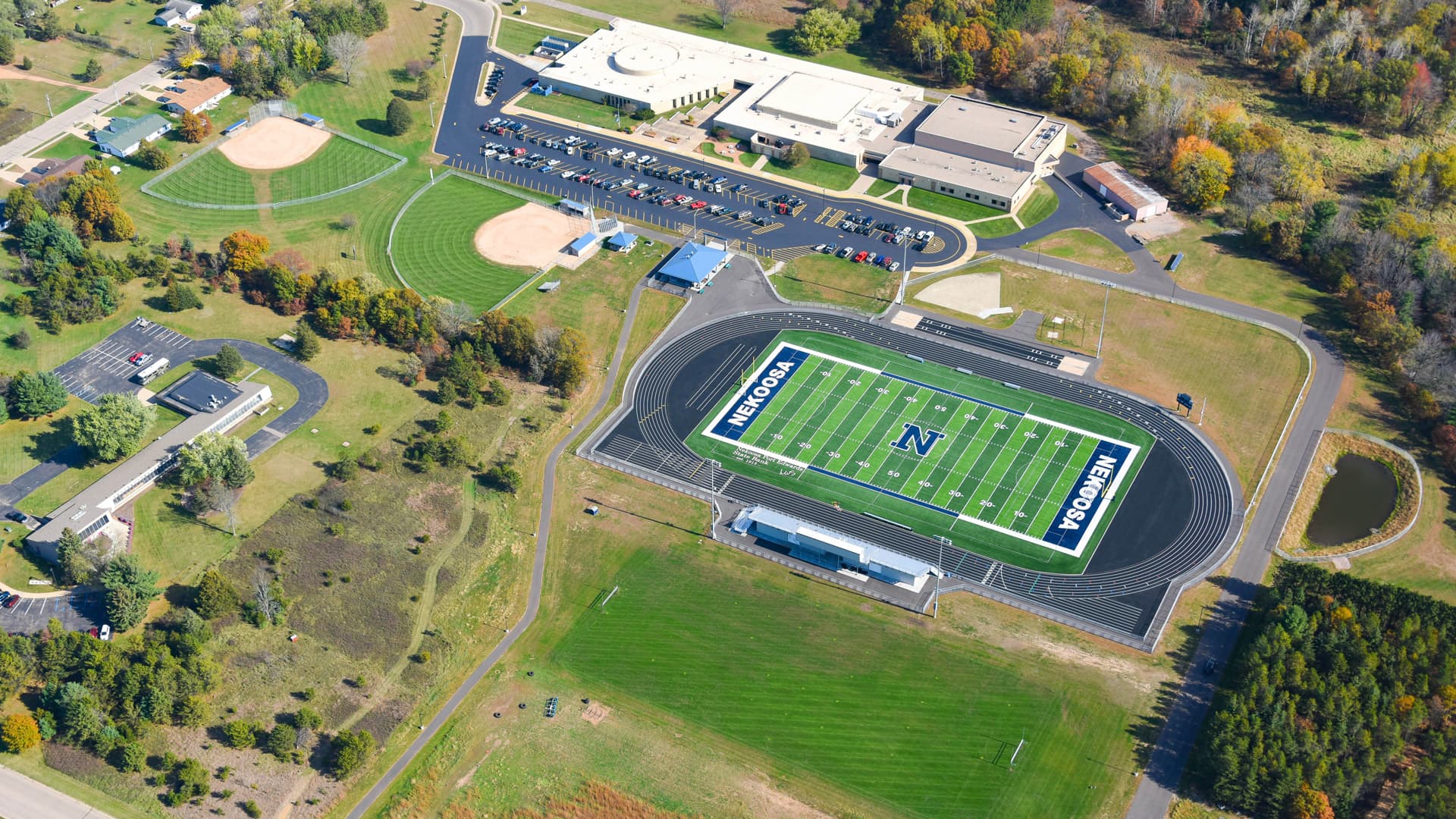Project Scope
The proposed project scope included a synthetic turf multi-purpose stadium field, 8 running / 9 sprint lane track, concessions, restroom & storage building, 1,500 capacity seating bleachers with press box entryway & ticket booth, field events (high jump, pole vault, shot put & discus), facility fencing, renovated softball fields and pedestrian walkways.
Services Provided
- Site Evaluation
- Site Planning
- Fundraising Support
- Soil Boring & Test Pit Coordination
- Meetings/Site Visits Summation
- Construction Documents
- Storm Water Management
- Permit Preparation
- Bid Coordination
- Construction Services
Project Details
Location:
Nekoosa High School
500 S Cedar Street
Nekoosa, WI
Clientele:
Athletics

